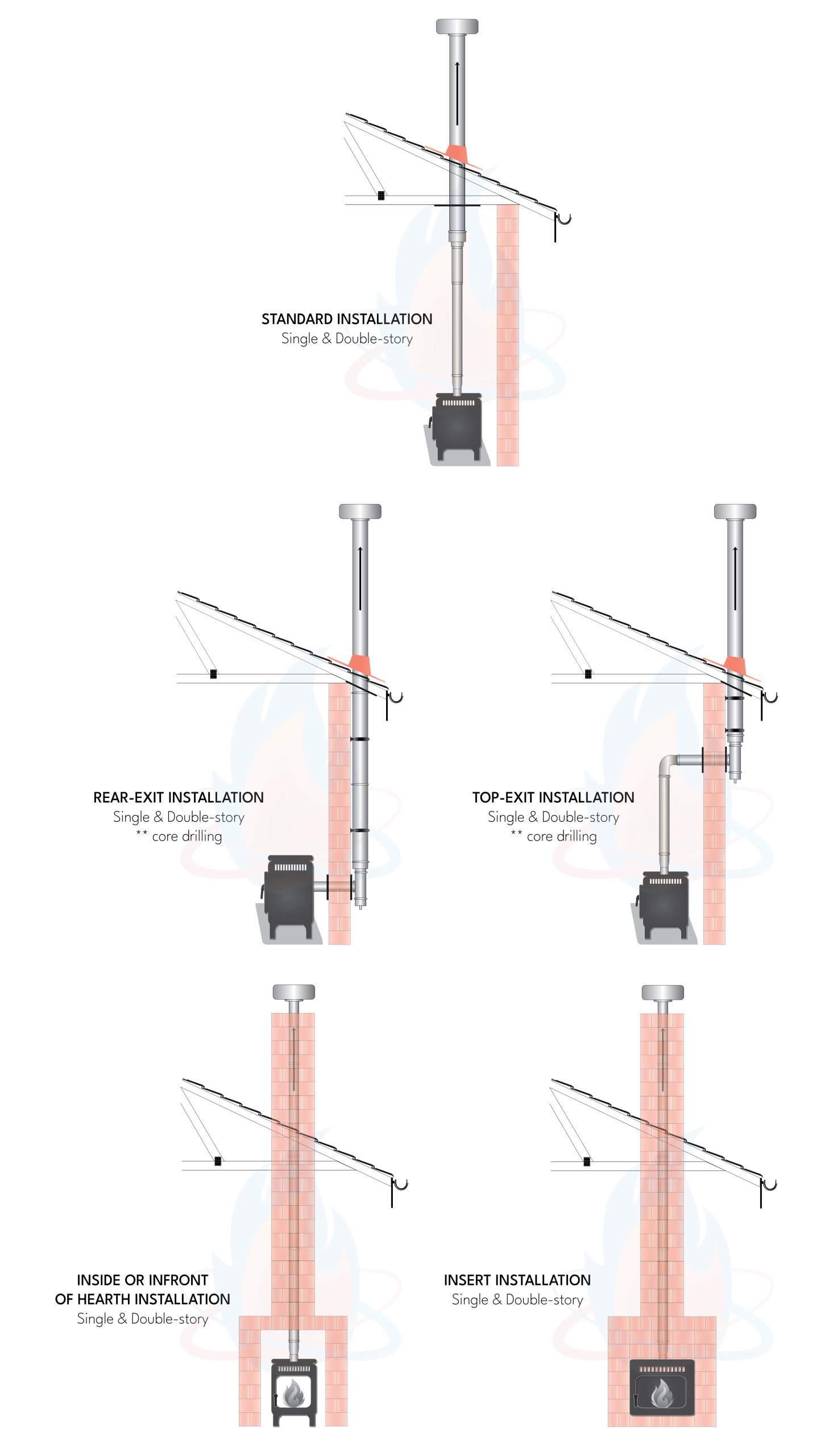FIREPLACE INSTALLATION TYPES
Before deciding on the price of your fireplace, make sure to understand how it will be installed. Below we briefly explain the various types of installations. If you still can't find the answer you're looking for, just Contact Us!
1. Standard Single-Story
The freestanding fireplace is installed on the ground floor with flue pipes running directly through the ceiling and roof.
Benefit: Simple, straightforward installation that ensures optimal ventilation and heat distribution in single-story homes.
2. Single-Story with Flue Outside
The freestanding fireplace is placed with the first section of flue going through the wall just below the ceiling, continuing upwards along the exterior wall.
Benefit: Ideal for those who find ceiling and roof modifications intrusive, offering a less invasive solution that avoids roof space and waterproofing concerns.
3. Single-Story with High Ceilings
This method mirrors the Standard Single-Story installation but is designed for homes with ceilings higher than 2.6 meters. The freestanding fireplace's flue pipes extend through the high ceiling and roof.
Benefit: Accommodates high ceilings while maintaining efficient heat distribution and enhancing the visual appeal of open-plan spaces.
4. Freestanding in Front or Inside Hearth
The freestanding fireplace is installed either in front of or inside the existing hearth or cavity of an old open fireplace. We recommend running flue pipes all the way to the cowl to prevent smoke from entering the home, unless the chimney structure is reliable enough for a partial flue installation.
Benefit: Utilizes existing structures for a cost-effective, less invasive installation while preserving the traditional fireplace aesthetic.
5. Insert
The insert fireplace is fitted into the existing cavity of an old open fireplace. Flue pipes are recommended to be installed all the way to the cowl unless the chimney is structurally sound. Most insert fireplaces come with removable faceplates or surrounds but may require additional brickwork or plastering to close gaps around the unit.
Benefit: Offers a modern, sleek appearance while maximizing heating efficiency in older fireplaces and improving energy performance.
6. Standard Double-Story
The freestanding fireplace is placed on the ground floor, with flue pipes installed through the ground floor ceiling, exposed on the top floor, and running through the top floor ceiling to the roof.
Benefit: Provides excellent heat distribution across multiple floors, enhancing home warmth and energy efficiency.
7. Double-Story with Flue Outside
The freestanding fireplace is placed on the ground floor, with the first section of flue running inside through the wall. The remaining flue pipes are installed along the exterior wall up to the roof.
Benefit: Ideal for those who prefer not to have the flue stack visible upstairs, while maintaining efficient ventilation without roof penetration.
8. Double-Story with High Ceilings
Following the Standard Double-Story installation method, this setup is tailored for homes with ceilings higher than 2.6 meters on either the lower or upper floor. Flue pipes extend through the high ceilings and roof.
Benefit: Perfect for large, open spaces across multiple stories, combining dramatic aesthetics with efficient heating performance.

